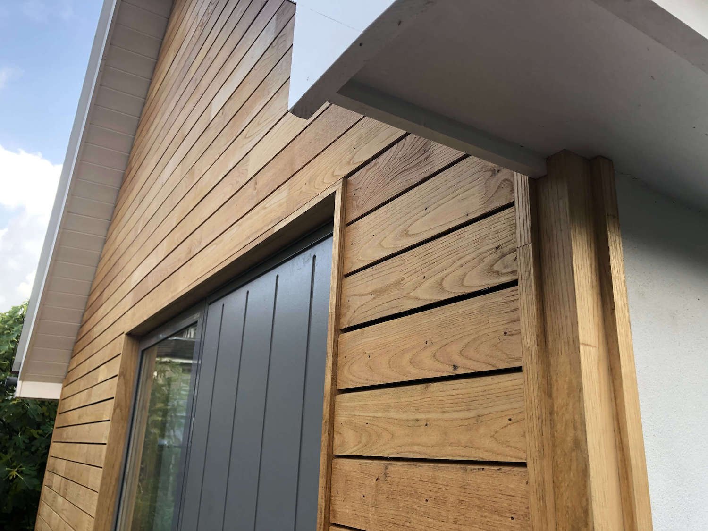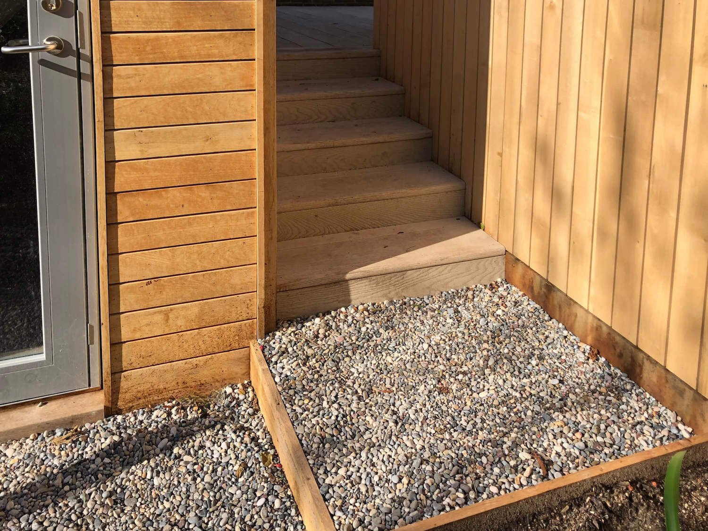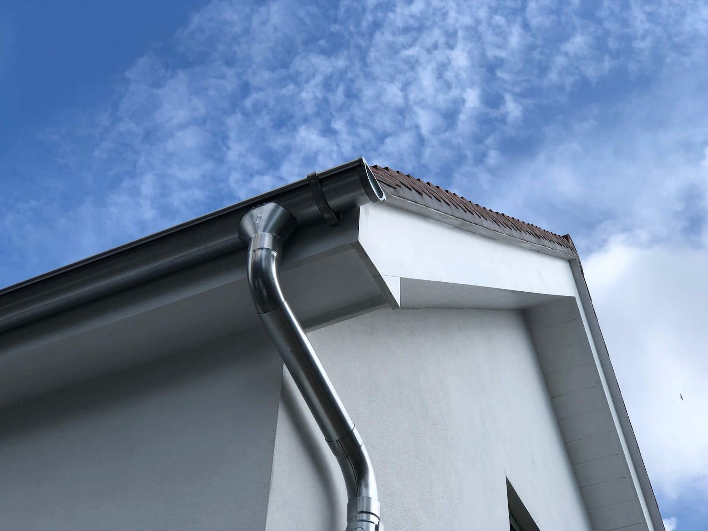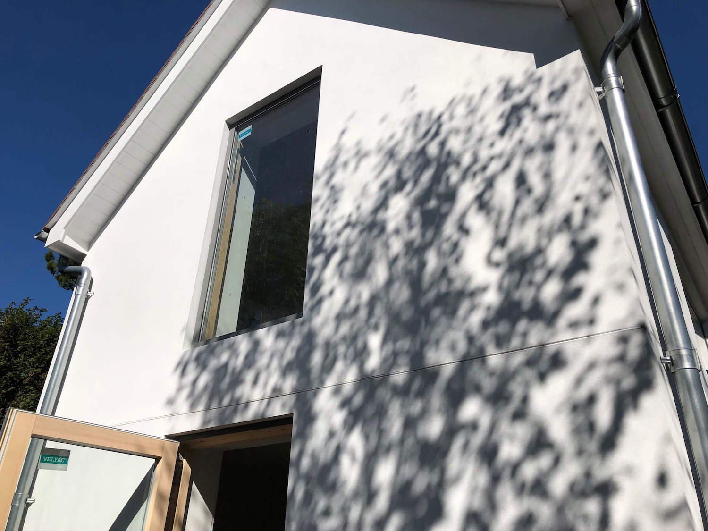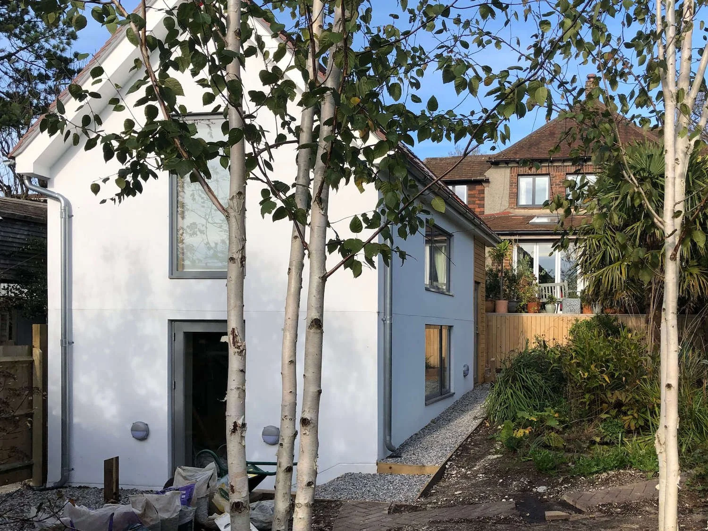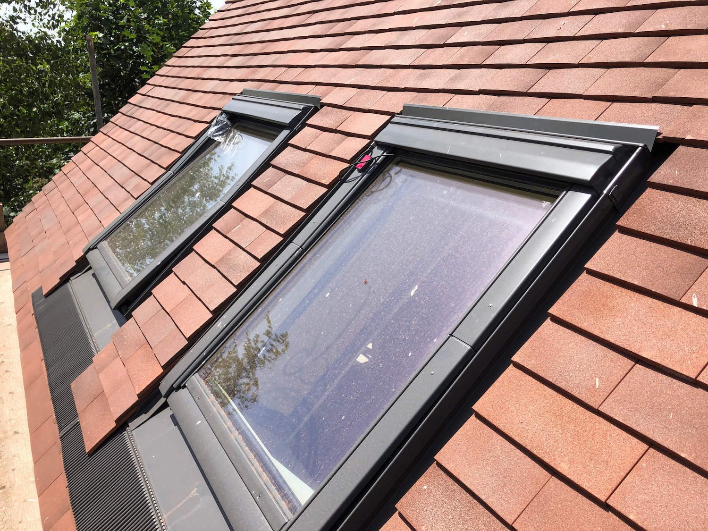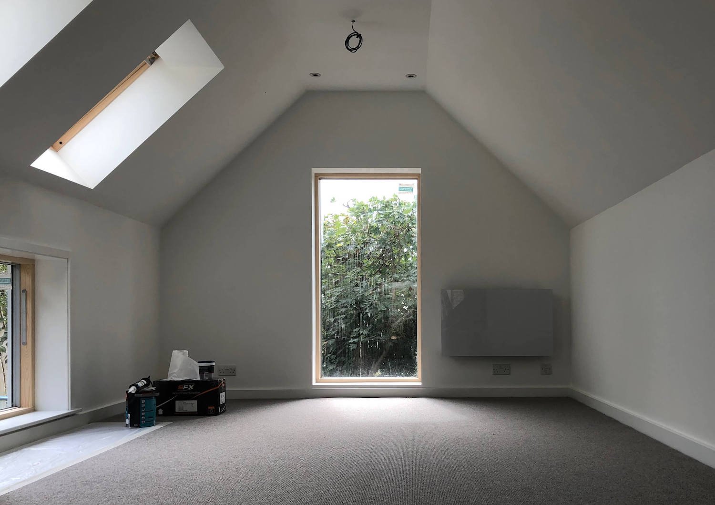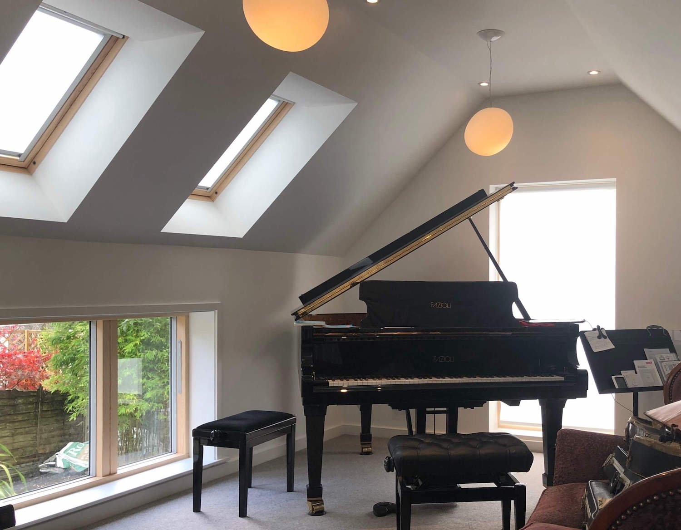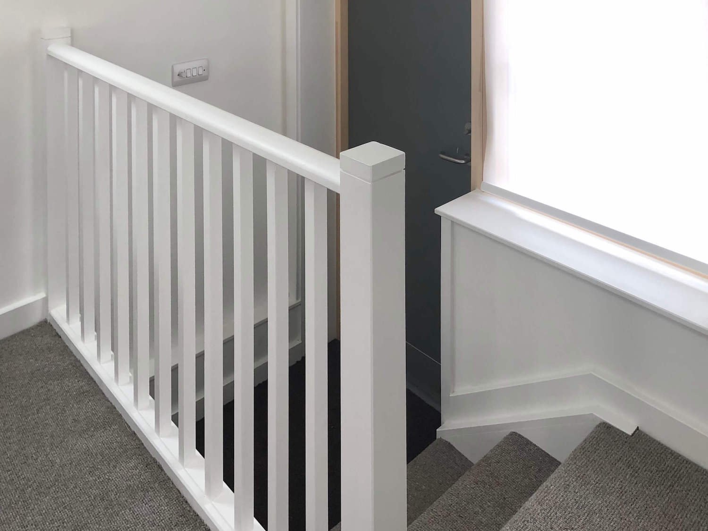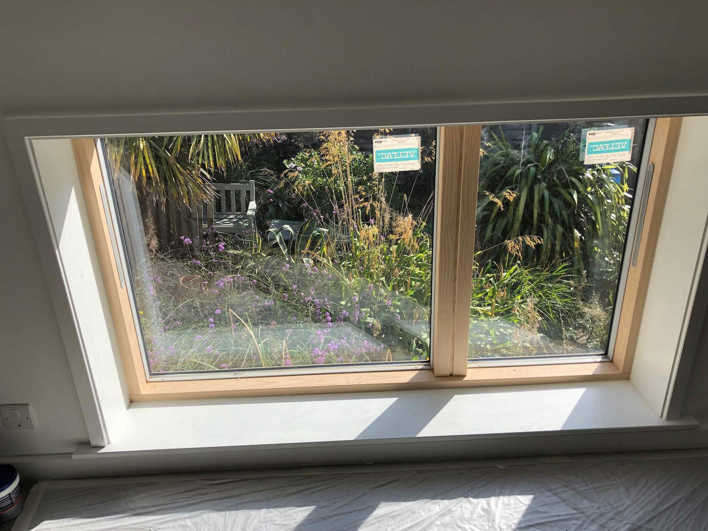The music room
This two storey music room and workshop is partly sunk into a slope and takes advantage of views to the south facing garden and across the rooftops towards the English Channel. The rendered south elevation adopts the scale of early 19C urban ancillary buildings whilst the boarded north elevation presents a more domestic barn-like character to a remodelled entrance deck at the upper level. The design includes innovative construction methods such as insulated foundations and hemp insulation to reduce waste and to moderate heat loss and solar gain.
